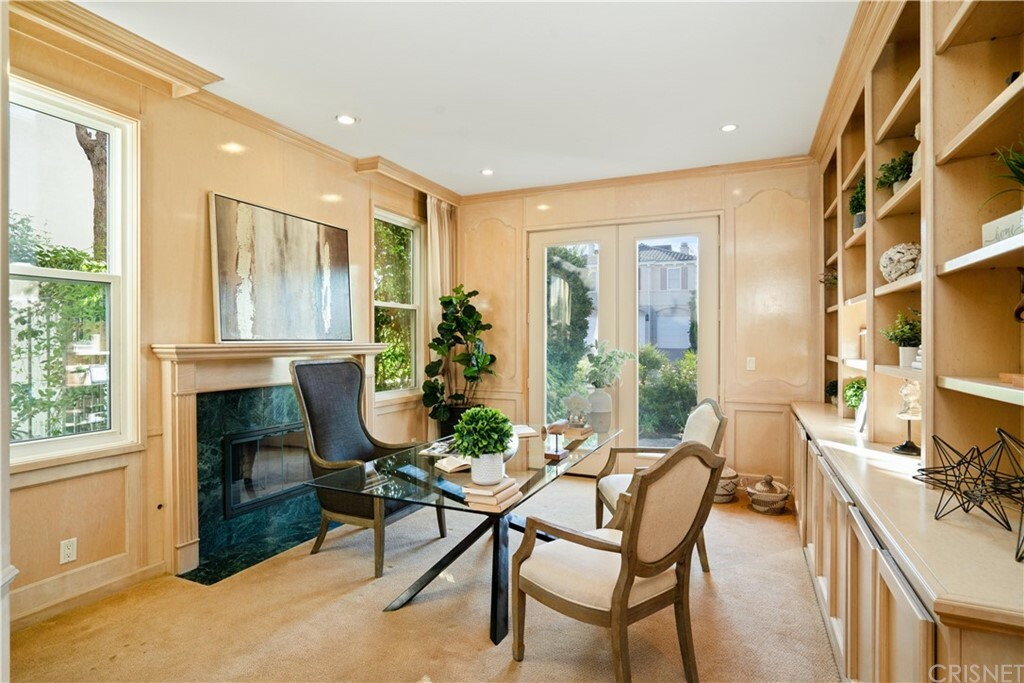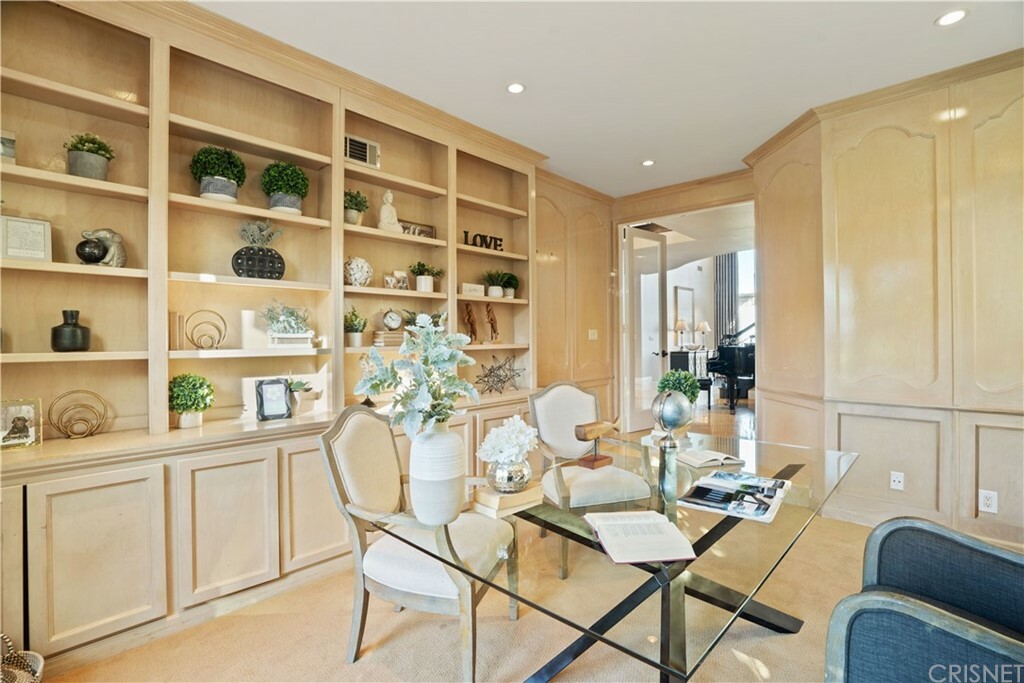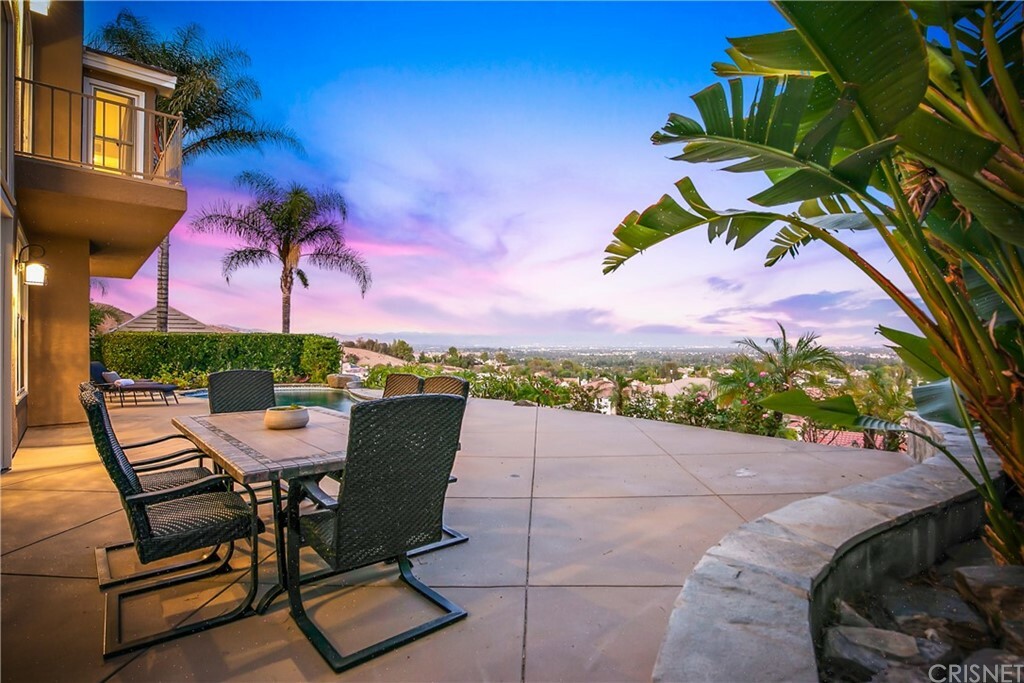


Listing Courtesy of: CRMLS / Compass / Lina Soifer
24641 Stonegate Drive West Hills, CA 91304
Sold (60 Days)
$2,485,000
MLS #:
SR21211880
SR21211880
Lot Size
0.26 acres
0.26 acres
Type
Single-Family Home
Single-Family Home
Year Built
1990
1990
Views
Citylights, Mountains, Panoramic
Citylights, Mountains, Panoramic
School District
Los Angeles Unified
Los Angeles Unified
County
Los Angeles County
Los Angeles County
Listed By
Lina Soifer, Compass
Bought with
Maura Barraza, DRE #01357219, Aviara Real Estate
Maura Barraza, DRE #01357219, Aviara Real Estate
Source
CRMLS
Last checked Dec 26 2024 at 3:21 PM GMT+0000
CRMLS
Last checked Dec 26 2024 at 3:21 PM GMT+0000
Bathroom Details
- Full Bathrooms: 6
Interior Features
- Wetbar
- Builtinfeatures
- Balcony
- Crownmolding
- Cathedralceilings
- Drybar
- Granitecounters
- Multiplestaircases
- Bar
- Bedroomonmainlevel
- Walkinclosets
- Laundry: Laundryroom
Lot Information
- Item01unitacre
- Backyard
- Landscaped
Property Features
- Fireplace: Bath
- Fireplace: Familyroom
- Fireplace: Livingroom
- Fireplace: Masterbedroom
Heating and Cooling
- Central
- Centralair
Pool Information
- Inground
- Private
Homeowners Association Information
- Dues: $160
Flooring
- Stone
Utility Information
- Utilities: Water Source: Public
- Sewer: Publicsewer
School Information
- High School: El Camino
Stories
- 2
Living Area
- 5,841 sqft
Disclaimer: Based on information from California Regional Multiple Listing Service, Inc. as of 2/22/23 10:28 and /or other sources. Display of MLS data is deemed reliable but is not guaranteed accurate by the MLS. The Broker/Agent providing the information contained herein may or may not have been the Listing and/or Selling Agent. The information being provided by Conejo Simi Moorpark Association of REALTORS® (“CSMAR”) is for the visitor's personal, non-commercial use and may not be used for any purpose other than to identify prospective properties visitor may be interested in purchasing. Any information relating to a property referenced on this web site comes from the Internet Data Exchange (“IDX”) program of CSMAR. This web site may reference real estate listing(s) held by a brokerage firm other than the broker and/or agent who owns this web site. Any information relating to a property, regardless of source, including but not limited to square footages and lot sizes, is deemed reliable.




Description